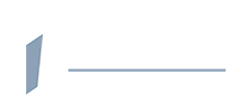Building Dreams: Our Inspirational Gallery
42'x64'x16'- Fergus Falls







5741 sq. ft. "Shouse" With an 80' Wrap-Around Porch - Pelican Rapids



2- 10'x8' Insulated Overhead Garage Doors
1- 16'x'12' Insulated Overhead Garage Door
1- 12'x12' Insulated Garage Overhead Door

Black Roof
Charcoal Walls
Black Windows

80' Wrap-Around Porch










30'x40'x14'- Pickerel Lake, Underwood

Stud Frame 2'x8' Walls

1- 14'x12' Insulated Overhead Garage Door

2- 3'x4' Windows

2- 3'x4' Windows
36'x54'x16'- Battle Lake

Post Frame Construction

2- 2'x5' Windows

1- Walk Door

1- 12'x12' Insulated Overhead Garage Goor

Black Roof
Ash Grey Walls
Black Wainscoting






Shouse- Frazee

This Shouse (shop house) boasts ample amounts of natural light from the large windows.

Crinkle finish Dakota grey sidewalls
Crinkle finish black 42” wainscotting

Black roof

1536 sq. ft. of cold storage & 300 sq. ft. of workshop space


2400 sq. ft. of living space
40'x48'x16' with 8'x14' covered entry- Fergus Falls




50'x60'x14' - Ottertail




36'x54'x18' - Pelican Rapids













48'x88'x14'- Underwood





3 beds, 2 baths, 2,050 sqft- Cormorant







60'x66' with 10'x16' Breezeway- Ottertail













44'x80'- Dent






40'x70'x18'- Ottertail








50'x80'- Battle Lake






Videos
Our Partners





Copyright © 2023 AK BUILDERS LLC - All Rights Reserved.
37325 MN-108
PO BOX 158
Dent, MN 56528
This website uses cookies.
We use cookies to analyze website traffic and optimize your website experience. By accepting our use of cookies, your data will be aggregated with all other user data.